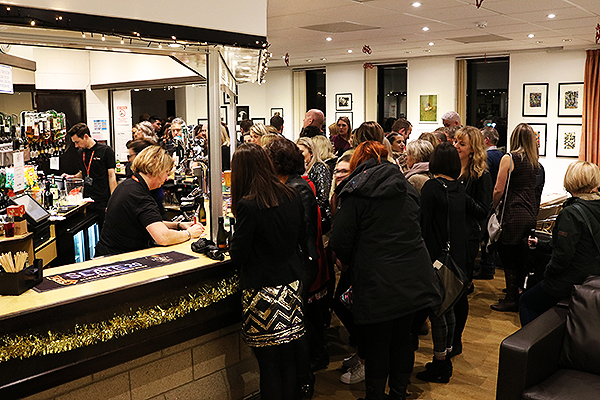Hafren Box Office 01686 948100
The whole auditorium seats up to a maximum of 548 in theatre style and 220 in cabaret style. Note that for larger audiences (500+) the forestage cannot be used. Two fixed balconies run from front to back of the auditorium seating 100. The central seating unit of seats can be withdrawn to leave a clear floor area of some 12m x 12m. 100 loose seats are available.


The Dock door leads straight onto the stage right wings. Access is good for all types of transport. Bay width is 2.5m, height from outside ground level is 1m, the doors are 3.5m high.
A stage door on the south side leads to the two-storey dressing room area. There are six dressing rooms; two principal dressing rooms and one chorus on the ground-floor and similar above on the first-floor. Unisex toilets and showers are situated on both floor levels. There is no 'green room'. A small kitchen area is available on the first-floor landing but unfortunately no cooking facilities are allowed here.


Front of house consists of the foyer / box office, with gallery, bar and coffee shop adjacent.
Merchandising position is generally in the foyer.
The building operates a no-smoking policy, including electronic cigarettes. Smoking is permitted only outside in designated areas.
NB. Smoking as part of a performance is not permitted under any circumstances in Wales.
Car parking is free and adjacent to the theatre. There are seven disability spaces available on a first come first serve basis. Wheelchair access is possible to the stage area (from Stage Door), the auditorium floor and all front of house areas.
For further information, Technical Specifications or a copy of the Standard LX Plan please email: